Acoustic design project of Stadium
Ⅰ. Overview of the acoustic design of the stadium
The exterior wall of the stadium is a general brick structure, while the ceiling is a steel structure. Due to the high per capita volume ratio and large average self-moving distance, it is easy to cause acoustic quality defects such as echo and vibration echo. At the same time, due to the large unit volume, the control of low-frequency reverberation time has become the focus and difficulty of acoustic design.
The hearing condition of the gymnasium competition hall is a systematic project composed of various technical elements such as lighting, air conditioning, line of sight design, moving line design, decoration engineering and civil design.
This acoustic design solution only considers the sound quality design acoustical design of the competition hall and the auditorium, and does not include the acoustic treatment of the sound, lighting control room and other items. The guiding principle of the acoustic design of this building is to reduce the cost as much as possible on the premise of ensuring the acoustic effect. At the same time, the acoustic materials (components) with easy installation and excellent acoustic performance are selected.
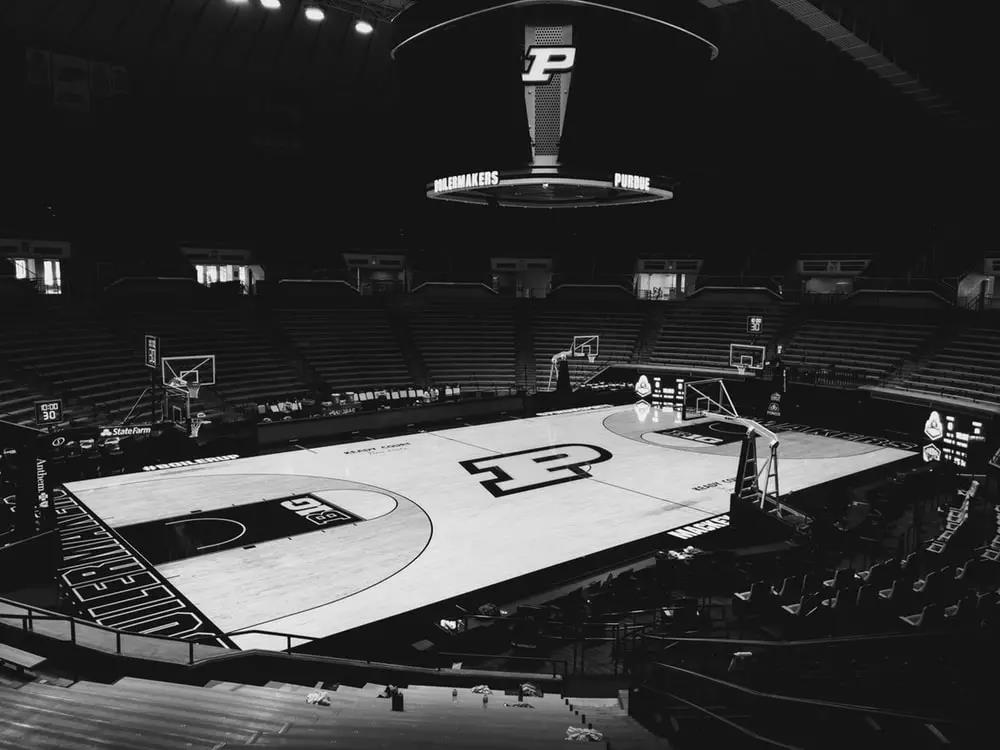
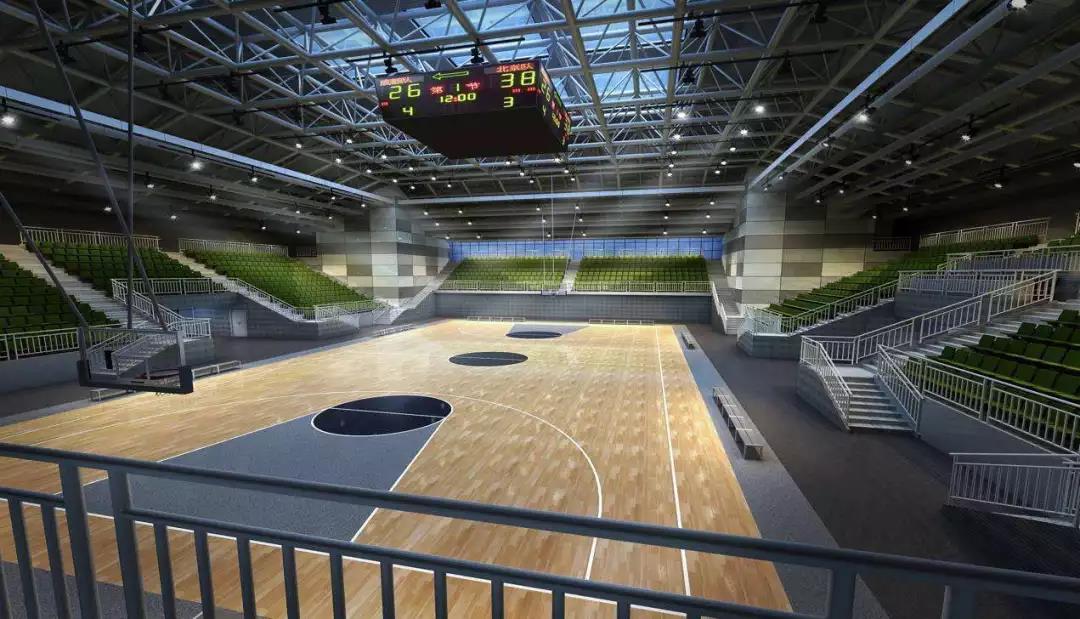
Ⅱ. The Standards and specifications related to the acoustic design of Stadium
1. "Code for the Design of Gymnasium Buildings" (JGJ31-2003; J265-2003)
2. "Acoustic Design and Measurement Regulations for Gymnasiums" (JGJ / T131-2000; J42-2000)
3. "Specification of Hall Reverberation Time Measurement" (GBJ76-84)
4. "Building Sound Insulation and Sound Absorption Structure" by the Ministry of Construction (National Construction Standard Design Atlas 08J931)
5. "Building Structure Load Specification" (GB50009-2001)
6. "Code for Fire Protection in Architectural Design" GBJ16-1987 (2001 edition)
7. "Code for Fire Protection Design of Building Interior Decoration" (GB50222-95)
8. "Acoustic Environment Quality Standard" (GB 3096-2008)
Ⅲ. Shape design
To maintain the good sound quality of the competition hall and the audience hall in the hall, the main requirements are that it should have a suitable reverberation time, and have a certain early reflection sound, uniform sound field distribution, no sound quality defects such as echo and sound focus, and no noise interference.
Ⅳ. Selection of Standard Values for Architectural Acoustics Design
The reverberation time is an important technical indicator for the evaluation of the sound quality of the gym hall. To meet the acoustic requirements of a sports match, the basketball hall must be clear in speech, and it can truly reflect the dynamics of the sound. The sound quality is relatively full. Select the reverberation time T60≤1.6 ± of the intermediate frequency 500 ~ 1000Hz, the low frequency can be slightly longer, and the high frequency can be slightly shorter.
The reverberation time shall be calculated according to the formula for the six frequencies of 125, 250, 500, 1000, 2000, and 4000 Hz, and the calculated value shall be one digit after the decimal point.
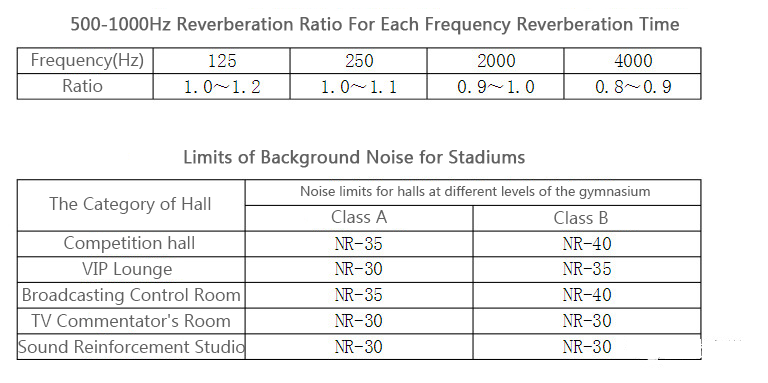
Ⅴ. Analysis of acoustic environment
1. The stadium has a large volume, and the average free sound path is too large, and it is easy to produce echoes and multiple echoes; the acoustic environment and its own sound field are unevenly distributed, making people unintelligible and disturbing the normal operation of audio equipment.
2. The gymnastic structure of the gymnasium is prone to trembling echoes (the phenomenon of sound chattering caused by the multiple reflections of sound between parallel walls is a serious sound defect, which will cause the unstable sound volume and poor sound quality of the reproduced sound). Such as circles, arcs, etc. (the majority of stadiums now have irregular shapes), it is easy to produce sound focusing.
3. There is an air-conditioning room or cooling tower equipment in the stadium near the edge of the stadium. The noise generated will increase background noise and body noise, which will affect the normal use of the stadium.
Ⅵ. Acoustic Solution
(1)Top of the Competition Hall
Generally, Gymnasiums are high, and the top of the competition hall is often a must for sound transmission and reflection. The top of the stadium is the best place for sound absorption processing. Therefore, the top of the competition hall of the stadium should be fully utilized for strong sound absorption processing to control reverberation time. The sound absorption ceiling can be used on the top of the stadium, but the sound absorption performance of the ceiling is far less than that of the space sound absorption body. It is recommended to spray AGG sound transmission coating on the surface of the glass fiber board, with light weight, large sound absorption and high flame retardant level.
Sound Absorption Ceiling----Leeyin Sound Absorber
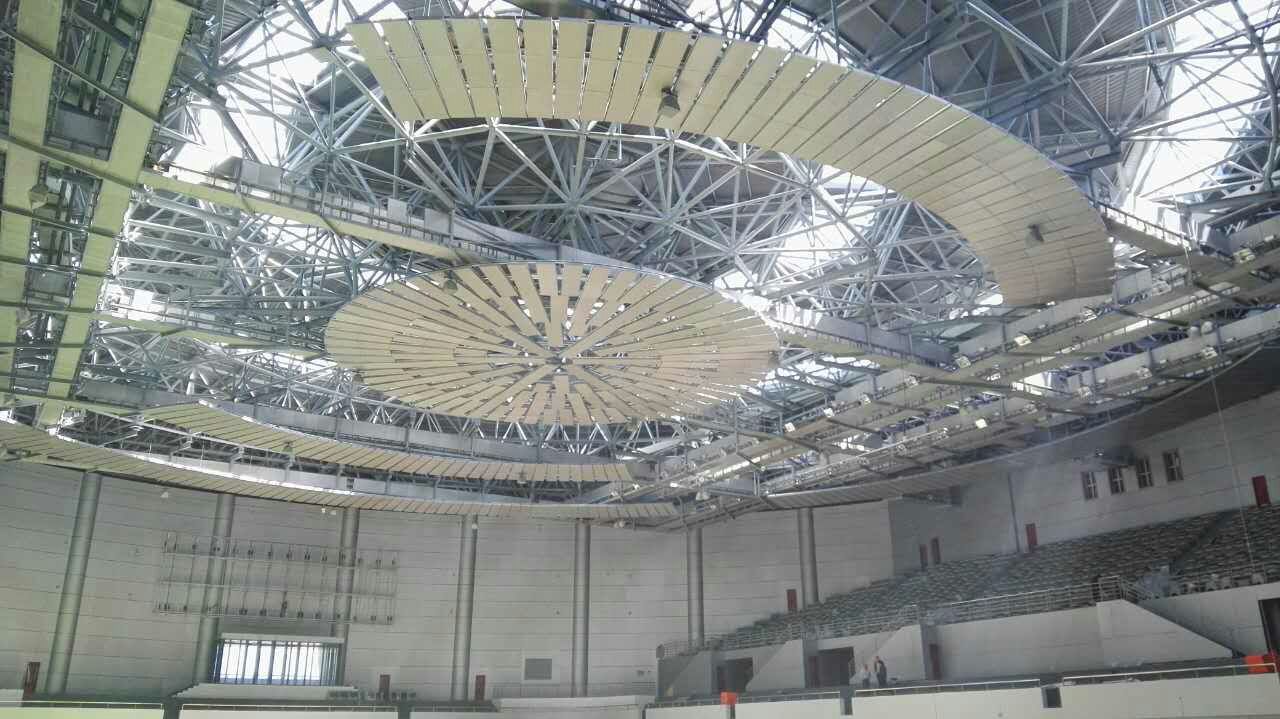
(2) The wall of the competition hall
The stadium auditorium has a large volume, and the wall can only be used for sound absorption. Therefore, the sound absorption of the wall should be used in acoustic design. Perforated or porous sound-absorbing materials can be used on the wall surface to absorb medium and high-frequency sound energy, and a cavity is used to absorb low-frequency sound energy at the rear. The cavity can be filled with or without glass wool.
Wall sound-absorbing material----Leeyin Wooden Acoustic Panel, Aluminum Acoustic Panel, etc.
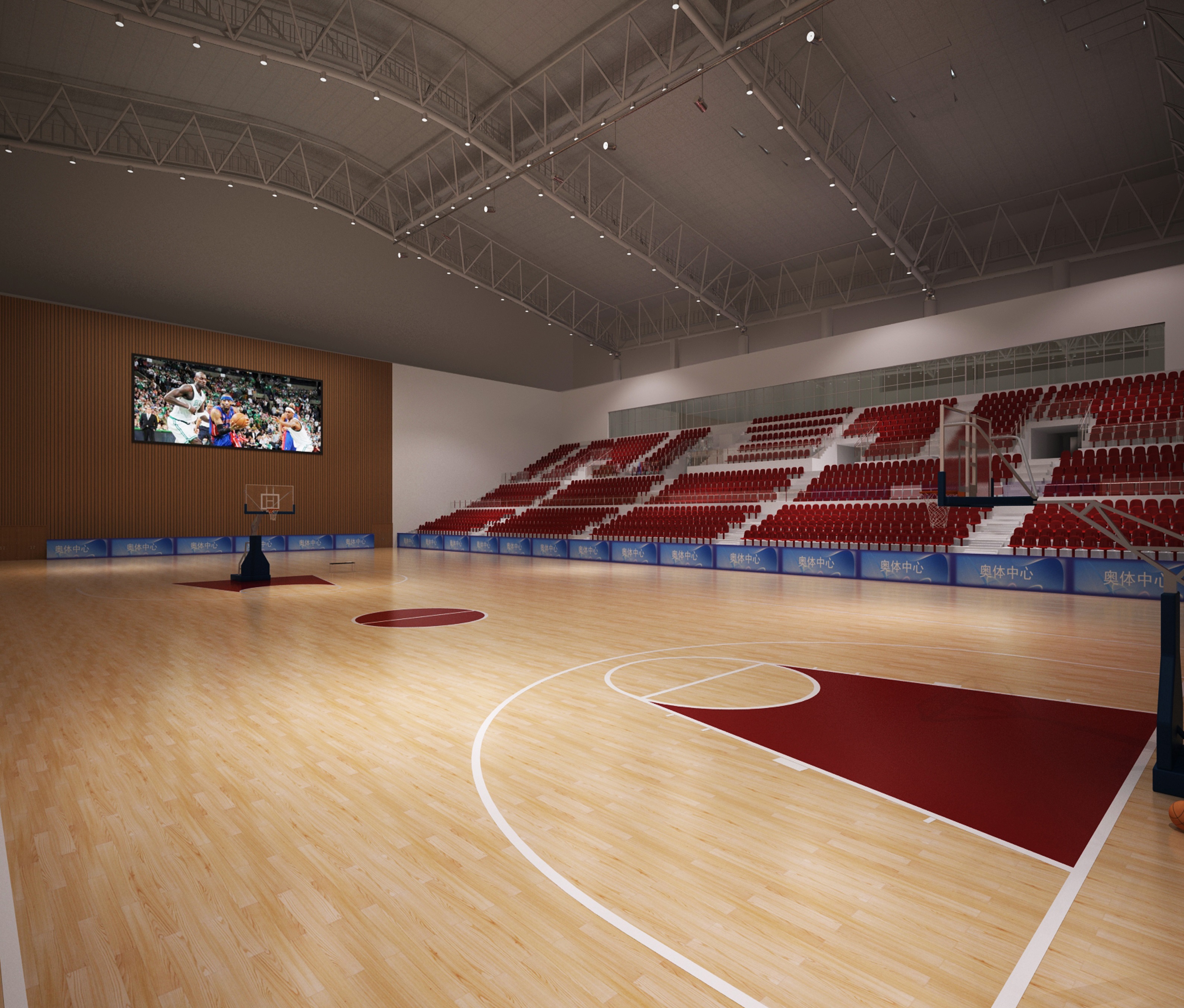
We are a one-stop acoustics factory with 13 years experiences on research and development, manufacturing, professional acoustics analyse with calculation, 3D visual design and oversea construction.
Choosing Leeyin Acoustics will give you the most practical and effective stadium acoustic solution.
Copyright © Guangdong Liyin Acoustics Technology Co., Ltd. All Rights Reserved Sitemap Powered by 
