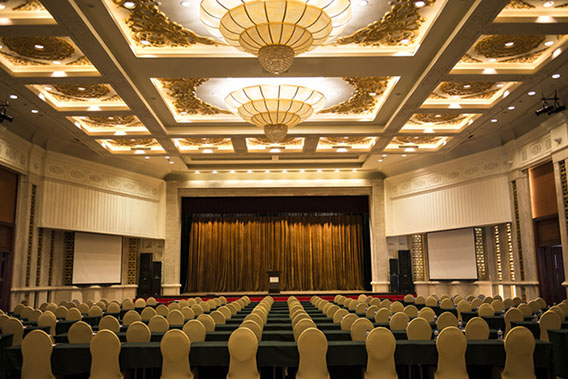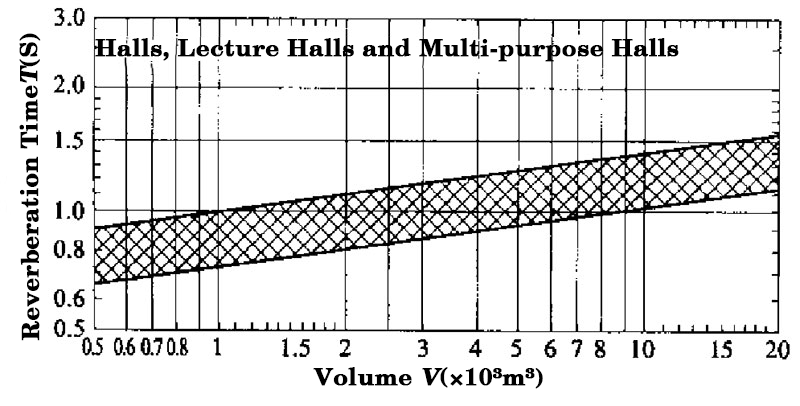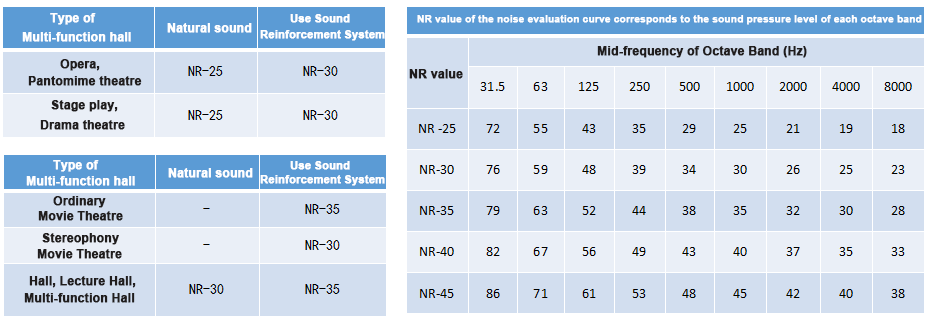Design reference:
(1) Code for Architectural Design of Theaters, Cinemas and Multipurpose Halls GB / T50356
(2) Code for Office Building Design JGJ67
(3) Code for Design of Sound Insulation for Civil Buildings GB50118
(4) Acoustic Environment Quality Standard GB 3096
(5) lassification and detection method of air and sound insulation performance
of building doors and windows GB / T 8485
(6)Environmental Protection Products Technical Requirements for Sound Insulation Doors HJ / T 379
(7) Evaluation Standard for Sound Insulation in Buildings GB / T 50121-2005
(8) Guidelines for the use of basic standards for the determination
of sound power levels of noise sources GB / T 14367
(9) Evaluation of Mechanical Vibration and Shock on Human Body Exposure
to Whole Body Vibration GB / T 13441.2
(1) Shape Design:
1. The volume of the multi-purpose hall is more than 1000m, a sound reinforcement system should be used, and the speaker position should be used as the main sound source point.
2. The plane and section design of the multifunctional hall should make the early reflected sound field uniformly distributed in the hall when the sound source is natural sound. The delay time of the early reflected sound arriving at the auditorium relative to the direct sound should be less than or equal to 50ms (equivalent to a sound path difference of 17m).
3. The capacity of each seat in the multifunctional hall should be 3.5-5.0 m '/ seat. Note: For multifunctional halls with a stage frame stage, the volume calculation is based on the stage curtain line.
4. In the multi-functional hall with a building block, the depth D of the observation deck should not be greater than 1.5 times the net height H of the opening under the building block, but D should not be greater than twice the height of H.
5. In the multifunctional hall with natural sound as the main seat, the elevation of each row should be determined according to the difference in sight elevation "C", the value of "C" should be greater than or equal to 120mm. 120mm is the minimum requirement. In some foreign halls with good sound quality, the lift of each row is often around 150-300mm, and the height of the rear row can even reach 400mm.
6. In addition, the layout of each interface of the multi-functional hall should be conducive to obtaining reasonable and even early reflection sound on each seat. Considering the low-frequency wavelength, the size of the effective reflection surface should not be less than 1-1.5 meters. There is no acoustic requirement for each seat elevation.
7. In halls, lecture halls and multi-purpose halls where sound reinforcement is mainly used, building acoustic measures to reduce acoustic feedback should be installed near the podium when using sound reinforcement systems.
(2) Reverberation Time
According to the "Code for the Architectural Design of Theaters, Cinemas and Multipurpose Halls" GB / T50356-2005, the best reverberation time for conference halls, lecture halls and multipurpose halls with different volumes is shown in the figure below.
Multi-purpose hall Multi-function hall with different volume V in the range of 500-1000Hz, which suitable reverberation time RT when it full.


(3) Noise Control and Noise Limited
Prevent various noise sources from interfering with the multifunctional hall. These noise sources include the following:
1. Equipment noise in buildings. Including noise from air-conditioning system, air supply and return system (including electric fan) and electrical system of the multi-purpose hall, as well as noises such as door opening and closing collision noises and seat flipping noises.
2. Noise from equipment, including outdoor traffic noise (vehicle, railway, aviation, etc.) and other social noise.
3. Other noise sources related to the building.
4. Regardless of the noise source from the inside of the multi-purpose hall or outside the multi-purpose hall, the impact on the environment should meet the requirements of the current national standard "Urban Regional Environmental Noise Standard" GB 3096-93.

(4) Acoustic Design:
In order to meet the reverberation time requirements of the multi-purpose hall, and meet the required speech intelligibility, eliminate acoustic defects such as echo, flutter echo and uneven sound field, control indoor background noise, and make the sound quality of the lecture hall good. The following measures can be taken in the acoustic design of the lecture hall:
1. Wall surface
According to the purpose of the multi-purpose hall, it can be seen that the multi-purpose hall needs to meet a high degree of speech intelligibility, so it is necessary to reasonably arrange sound-absorbing materials on the wall of the multi-purpose hall, and control the reverberation time in the hall to the best corresponding to the volume of the multi-purpose hall. Within the reverberation time range, it can simultaneously eliminate acoustic defects such as echo and flutter echo and reduce background noise. If the reverberation time in the hall is reasonable or slightly higher, echoes or fluttering echoes or uneven sound fields may occur. Design a diffuser on the wall and add sound-absorbing materials on the surface of the diffuser to increase the sound absorption to make the sound field as uniform as possible .
2. Top surface
According to the requirements of the calculation results of acoustic simulation, in order to achieve the acoustic design index, a ceiling of sound-absorbing material should be constructed on the top surface, and the suspension adopts a vibration-reducing suspension. The increase can increase the indoor sound absorption while avoiding the vertical direction The echo phenomenon can increase the vibration isolation of the floor. Some rooms will be designed with a concave top with a circular arc top. When sound waves propagate on the concave surface, the reflected sound forms a concentrated reflection area, causing excessive concentration of sound energy and the phenomenon of sound focusing. It will make the acoustic energy convergence point noisy, expand the unevenness of the sound field distribution, and seriously affect the listening conditions of the listeners. In order to avoid the phenomenon of sound focusing, the curved surface of the interface in the hall should be controlled as much as possible, avoiding the formation of a circular concave surface, adopting a convex structure, and arranging suitable strong sound-absorbing materials on the curved surface.
3. Floor
Laying carpets on the ground can reduce the effects of noise such as people walking and falling objects on the indoor acoustic environment and increase background noise. At the same time, the carpet has a certain amount of sound absorption, which is conducive to controlling the reverberation time.
4. The Podium entrance
When the natural sound is reported, the walls and ceilings on both sides of the podium entrance should be used as reflecting surfaces, and the inclination angle of the reflecting surface should be determined according to the method of geometric mapping x`, so that the reflected sound in the hall is evenly distributed, and the audience in the last row can also have enough Sound pressure level (should be greater than 65dB).
5. Doors and Windows
Multi-purpose halls generally use electro-acoustic systems. In order to prevent ambient noise from entering the indoor interference, the report hall is normally used, including noise from other parts of the house, such as noise from the lounge, projector room, stage facilities, Noise from office and toilet equipment, including outdoor traffic noise (vehicle, railway, aviation, etc.) and other social noise. It also prevents the sound emitted from the multi-purpose hall from interfering with the surrounding environment. Doors and windows used by the hall All need to meet a certain amount of sound insulation. The doors used in the lecture hall must adopt sound insulation doors with a sound insulation volume ≥ 35dB, and pay attention to the sealing treatment of the gaps around the doors. Multifunctional halls use windows with sound insulation ≥40dB, and pay attention to sealing the gaps around the windows. If you need to increase the sound absorption in the room, you can use sound-absorbing curtains. When the sound insulation performance of the wall fails to meet the requirements, according to the local external noise level, the wall sound insulation can be increased if necessary.
6. Others
(Ⅰ) Equipment noise in the multifunctional hall. Including the air-conditioning system, air supply and return system (including fans) and electrical system noise of the multi-purpose hall. If the equipment in the report hall is relatively noisy, the air outlets of the air-conditioning system and the return air system should be silenced; the electrical noise system should be used for vibration reduction and sound insulation.
(Ⅱ) Audiovisual area. The sound shadow area is an area where direct sound cannot be directly radiated due to obstacles or refraction. The sound pressure level in the shadow area is very low, and the loudness is very small. The solution is to reduce tall obstacles as much as possible.
Copyright © Guangdong Liyin Acoustics Technology Co., Ltd. All Rights Reserved Sitemap Powered by 
